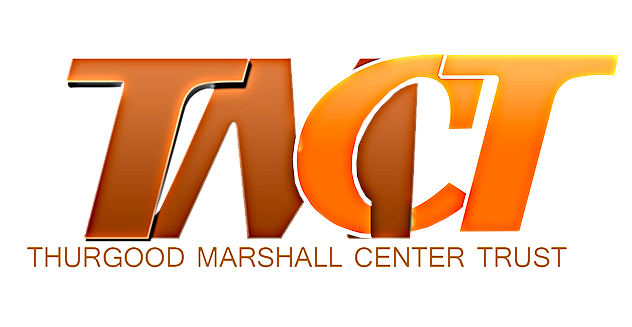To make rental arrangements please complete the form below or download the facility Rental Application and fax to 202-462-5365 or email info@TMCSH.org, with ‘Facility Rental’ in the subject line.
- Use of kitchen and appliances
- Daily housekeeping cleanng services & trash removal
- Preferred tenant rate for facility space rental of gymnasium, Heritage Room, lobby & entire first floor
- Monthly Parking on Private Parking Lot
- 1.5 blocks from the U Street – Cardozo Metro (13th Street exit) & 2.5 blocks from the 10th Street exit)
- Reception Security after hours for scheduled events
- Beautiful wood entrance, reception, lobby and staircase
- Gymnasium with basketball hoops & 2nd floor mezzanine
- On-Site Property Management
- Restrooms on each floor (Men & Women)
- Security Entrance Buzzer, each entrance
- Handicap ramp, east exterior – parking lot
- Handicap parking space for guests
- Community Cultural, Arts &; Historical Exhibits
- Size: 2,666 square feet
- Training Room/Conference Room (Size 18”X18’)
- Windows: 1 wall of windows, building north side, south side and east
- HVAC included, adjustable programmed temperature control
- Separate IT/Phone Closet
Ground Floor Office Space:
- Size: 7,169 square feet
- Windows: 3 walls of secured windows, building front, rear & west side
- HVAC included, adjustable programmed temperature control
- Full-service kitchen
- Restrooms (2 women, 2 men, 1 unisex)
- Double door suite entrance
- Double glass door building entrance, parking lot level
- Elevator & stairwell access
Fourth Floor Office Space:
- Size: 5,233 square feet
- Windows: 4 walls of secured windows
- HVAC included adjustable programmed temperature control
- Restrooms (1 women’s, 1 men’s)
- Elevator & stairwell access
TMCT does not discriminate on the basis of age, disability, ethnicity, gender, marital status, race, religion or sexual orientation.
Download the Office Rental Agreement


